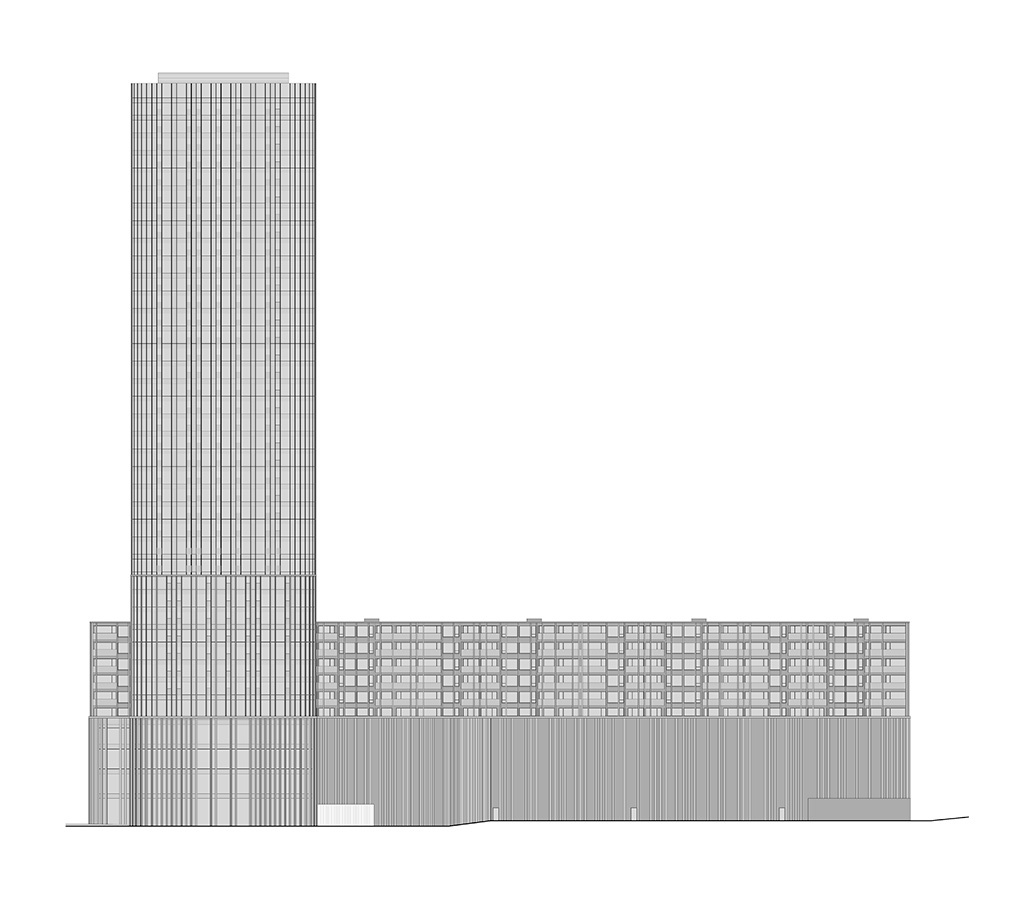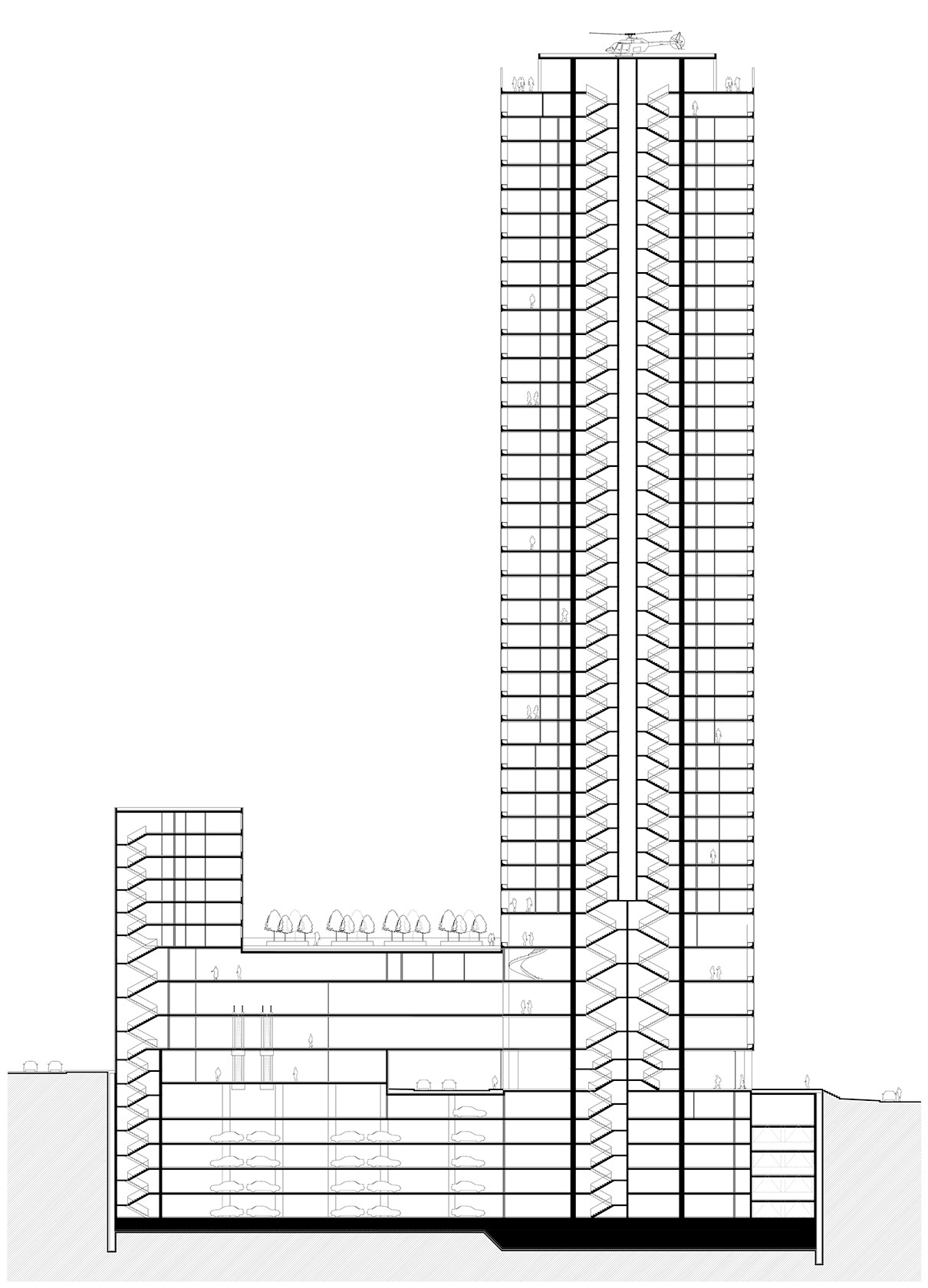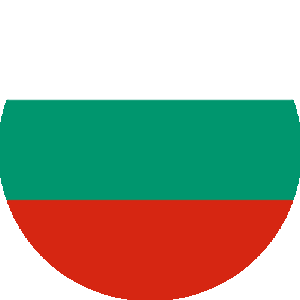
The forthcoming highest building in the city of Varna is an impressive skyscraper, boasting a height of 140 meters.
The chosen location for Astral Tower was not a random selection but rather the result of meticulous urban planning survey and solar analysis. It is strategically positioned within walking distance of significant administrative and public buildings in the city, while deliberately being distanced from the central core and historical center.
- 40Floors in the tallest section
- 140 mHeight of the tallest section
- 115 587 sq.mTotal built-up area


Residential and office floors
Hotel section
Shopping center
Underground parking
View from Tsar Osvoboditel Blvd.
View from Bitolya Street
About the project
The project is developed by the esteemed architectural studio STARH, acclaimed for its numerous awards and nominations on both local and international platforms.
The project unfolds primarily through two interconnected volumes of almost identical proportions: a vertical and a horizontal structure. The design itself has undergone extensive exploration and conceptualization to achieve the perfect form and proportion in harmony with the surrounding context. A key priority lies in creating a humanistic and refined architectural composition, imbued with a contemporary aesthetic that leaves a lasting impression.
The horizontal building spans ten floors, housing five entrances, with the first four floors dedicated to commercial spaces, and residential apartments situated above. The skyscraper seamlessly connects to this structure through a warm link, featuring an abundantly lush rooftop terrace, providing visual comfort and daily access to nature.
The project unfolds primarily through two interconnected volumes of almost identical proportions: a vertical and a horizontal structure. The design itself has undergone extensive exploration and conceptualization to achieve the perfect form and proportion in harmony with the surrounding context. A key priority lies in creating a humanistic and refined architectural composition, imbued with a contemporary aesthetic that leaves a lasting impression.
The horizontal building spans ten floors, housing five entrances, with the first four floors dedicated to commercial spaces, and residential apartments situated above. The skyscraper seamlessly connects to this structure through a warm link, featuring an abundantly lush rooftop terrace, providing visual comfort and daily access to nature.
Functional zoning
- 1st to 4th floorCommercial center, grocery store, fitness center, restaurant and café, health services, and bank offices.1-4
- 5th to 12th floorBoutique 4-star hotel.5-12
- 13th to 39th floorTwo-bedroom, three-bedroom, four-bedroom apartments, and panoramic offices.13-39
- 40th floorTerrace with unrestricted access, providing a panoramic view of the entire city.40

- Location and ConnectivityThe complex is situated in an excellent, well-connected area, adjacent to two major urban arteries and in close proximity to the LIDL hypermarket and "Sveta Anna - Varna" Hospital. It is conveniently within walking distance of the central part of the seaside capital.
- Sustainability and InnovationThe complex incorporates innovative construction technologies, the latest energy-efficient systems for heat and ventilation control, high-speed elevators, an intelligent waste management system, and integrated, impactful LED facade lighting - a luminous design that transforms into a light show during the nighttime. The completion of the finishing works will be of the highest level, with materials of the highest class.
-
Multifunctionality
The concept of Astral Tower as a multifunctional building aims to offer a lifestyle in sync with the evolving dynamics of our modern era. Centralizing daily activities in one place allows residents to optimize their energy and time throughout the day, enabling them to redirect those resources towards personal interests, family, and relaxation.


From the higher floors of the skyscraper, an incredible 360-degree panorama of the sea and the entire seaside capital will unfold.
Sales
Available properties for sale, directly from the builder, without commission from the buyer.
VSK Ltd. - Varna Office:
E-mail: sales@vsk-bg.com
Mobile: +359 882 409 575
VSK Ltd. - Varna Office:
E-mail: sales@vsk-bg.com
Mobile: +359 882 409 575


