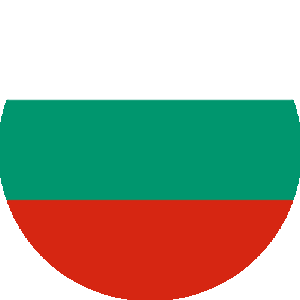VSK Ltd. Construction Company
Dunav
Design of a mixed-use building with a high degree of functionality and adaptability of the space, consisting of residential areas, offices, shops and underground car parks

Built-up Area
12 492 sq.m

Location
Varna

Year
Current Project

Architect
Svetoslav Stanislavov
Sales
Available properties for sale, directly from the builder, without commission from the buyer.


